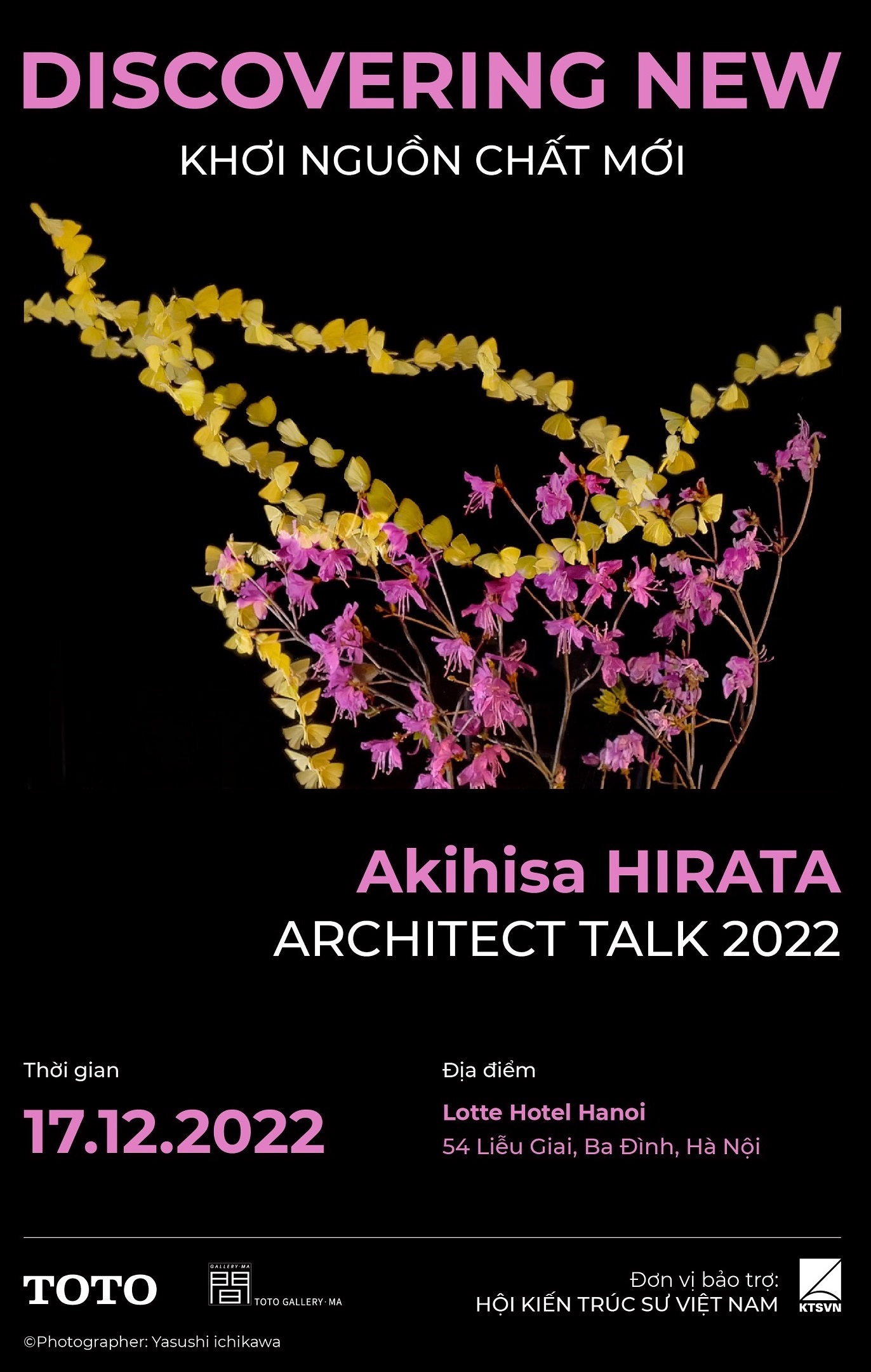AKIHISA HIRATA
Architect / Founder of Akihisa Hirata Architecture Office / Professor of Kyoto University (Japan)
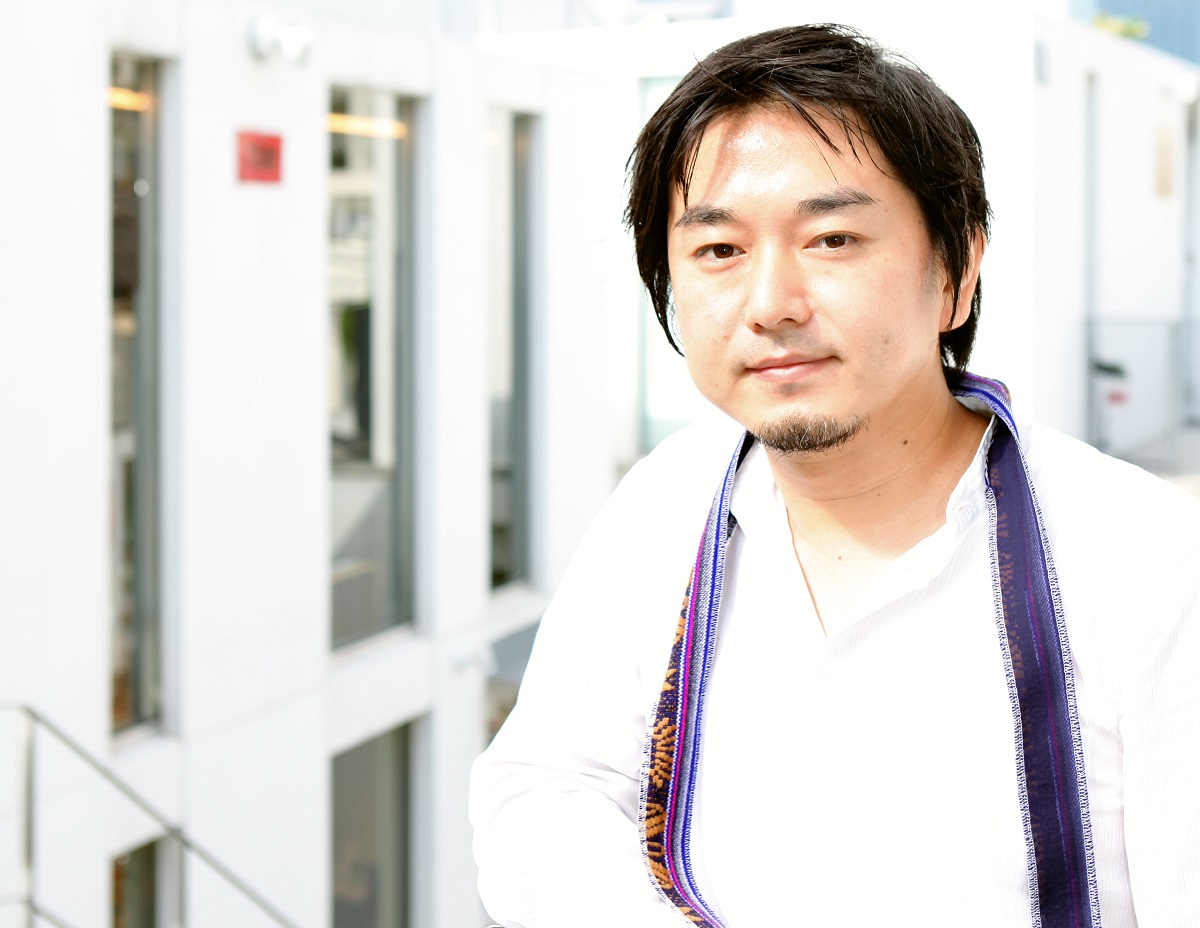
BIOGRAPHY
1971: Born in Osaka, Japan
1997: Completed Graduate School of Engineering, Kyoto University.
2005: Founded Akihisa Hirata Architecture office after working at Toyo Ito & Associates.
Currently a professor at Kyoto University.
Major works
Masuya (2006)
Sarugaku (2008)
Bloomberg Pavilion (2011)
Art Museum & Library, Ota (2016)
Tree-ness House (2017) etc…
RECENT DESIGN WORKS
Global Bowl
For the Olympics 2021, this is a project to create a pavilion in Tokyo. Nine artist and architects were gathered, each of them freely decided the site and planned the pavilion.
We tried to creat a pavilion that would bring together various people visiting during the Olympic Games in one bowl. This pavilion is not just see, or feel, but it ‘s a pavilion with people participating.
The premises of the United Nations University is somewhere where you can feel the huge void of the city, which is created from the neighbouring public open space and the curving of Aoyama Street. This pavilion is placed in the center of this void, as if it were an observational instrument.
This pavilion which is full of holes, allowing people to walk through, is constructed using twisted geometry which loosens and strengthens the boundaries between the inner and outer worlds at the same time. In other words, while forming a small closed area in the city, at the same time it connects with the outer world.
This architectural work created by assembling wood which has been cut using the latest Japanese three-dimensional cutting technology, stands with both a strong sense of materiality and something resembling the fineness of a craftwork.
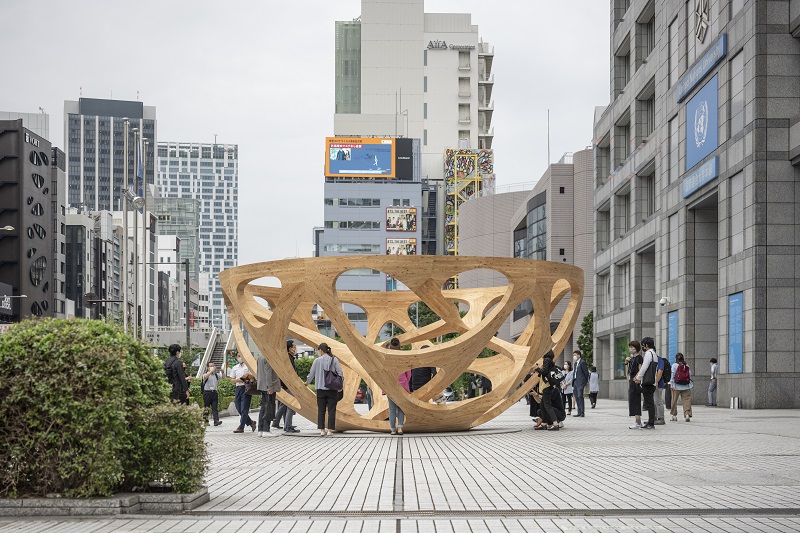
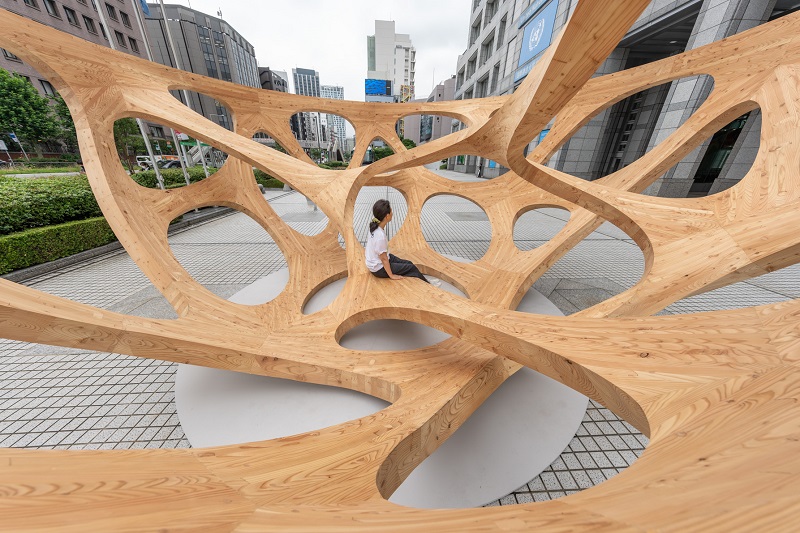
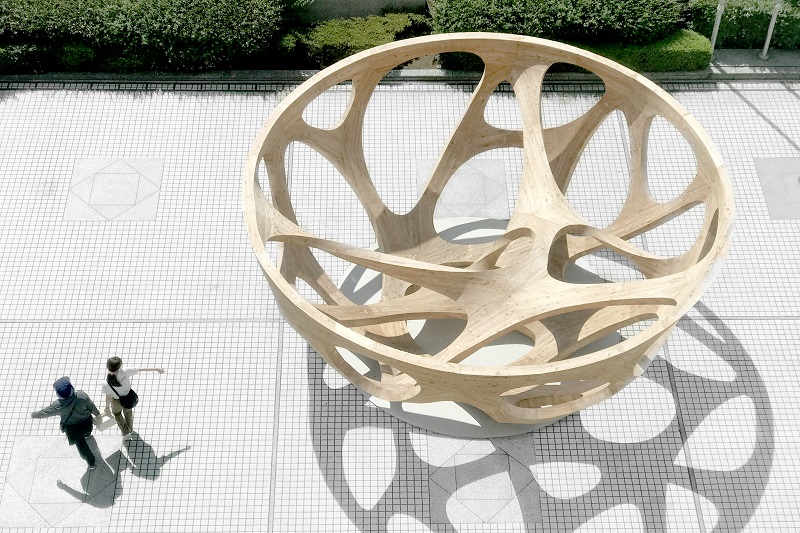
Tree-ness House
This compound building, made up of a gallery and a house, is located in Otsuka, Tokyo.
Tree is something that is organically integrated through a combination of parts, each of which possesses different features, such as a trunk, branches, and leaves. With this in mind, I attempted to design a tree-like organic building by combining various parts, such as vegetation, pleated openings, and a reinforced concrete box, into a layered structure. By three dimensionally stacking up concrete boxes, I created a main structure with a complex void. And the use of pleated windows mixed up the inside and outside while at the same time producing a space that became entangled with people’s bodies. Then by adding plants around the pleats, I created an organic whole, which like a tree draws breath from its surroundings. I made relaxed environments, such as a bedroom or gallery, inside the box, and a terrace and garden outside, and created a living and dining room enclosed with glass in several places.Rather than merely making the interior of the building three-dimensional, I made the entire structure, including the garden and the road-like exterior, three-dimensional. I set out to create a house with a futuristic aspect, in which the inside and outside seem to have been repeatedly inverted and mixed together, and at the same time, a wild building that evokes our animal instincts.
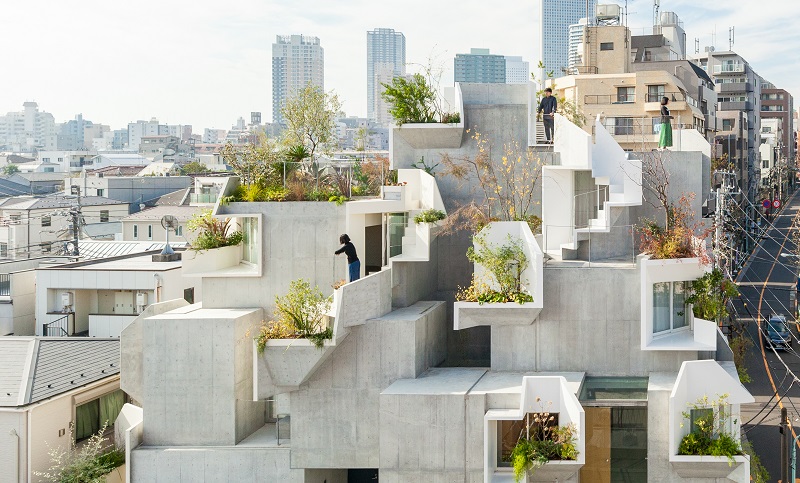
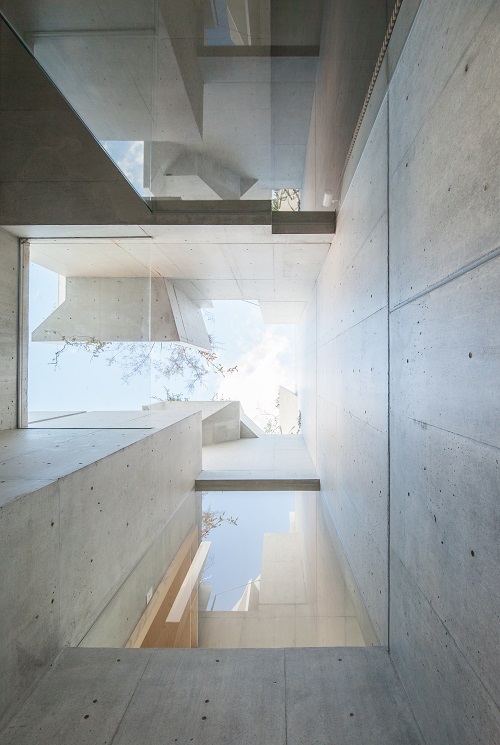
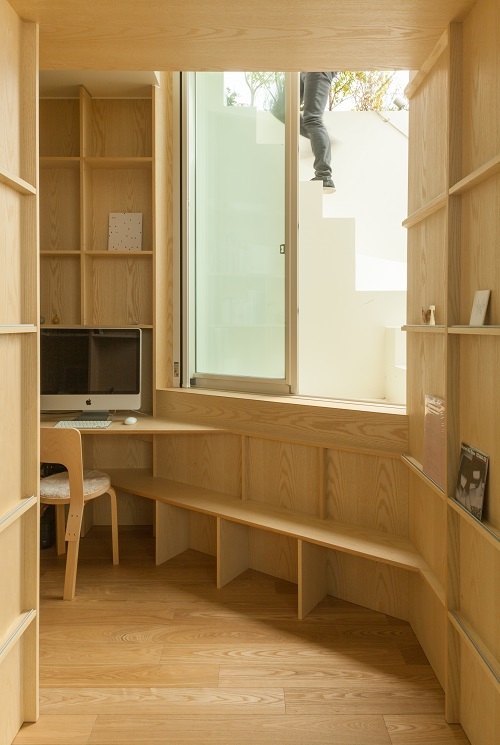
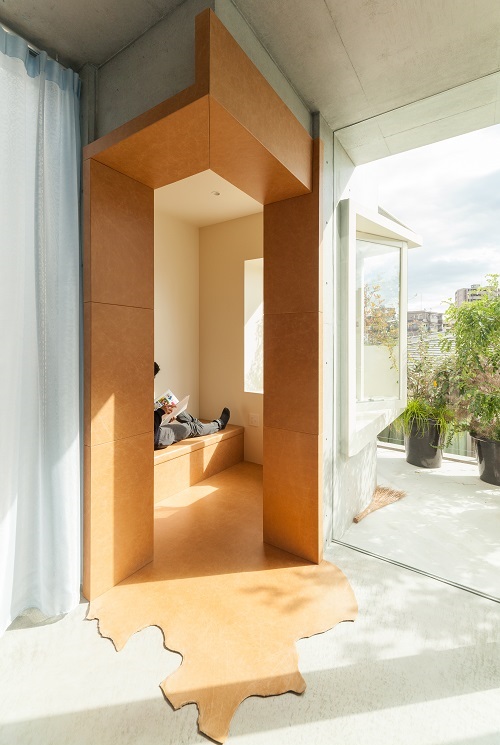
Art Museum & Library: Ota
This cultural exchange facility was built in front of Ota Station in Gunma Prefecture.
One aim of the project was to create a base that would draw a stream of people back to the front of the station, which had become largely deserted. Another aim was to create something that would make a connection between the town and the building’s interior, encouraging people to casually drop by. It was also necessary to create a place that was wholly unique to Ota. Using the image of a wing and propeller, a reference to the Nakajima Aircraft Company, which had once operated in the city, I attempted to evoke a state in which the building would serve as a node for multiple streams. In concrete terms, I proposed a structure in which a slope would wind around and around five reinforced-concrete boxes by means of a steel rim. This enables people to naturally make their way to every floor as if they were walking through the city. In addition, I tried to create a three-dimensional symbiosis of places with a diverse range of characteristics to enable people of many different ages and backgrounds to discover their own place. The book shelves and works of art are visible through the window, making people want to go inside, and in the same way that a museum or a library exudes a welcoming air by providing us with a glimpse of its contents, the building precipitates a stream of people. Designed to entangle a large number of local residents and staff, the building is like a flower that was born in front of the station.
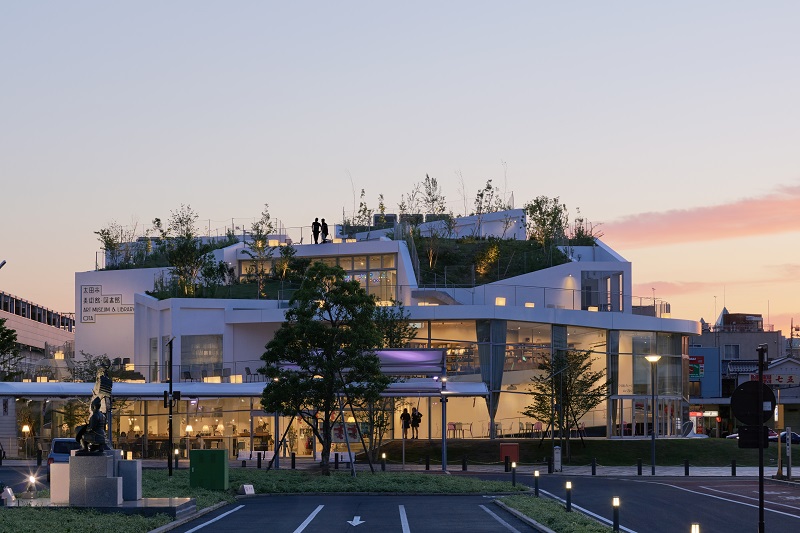
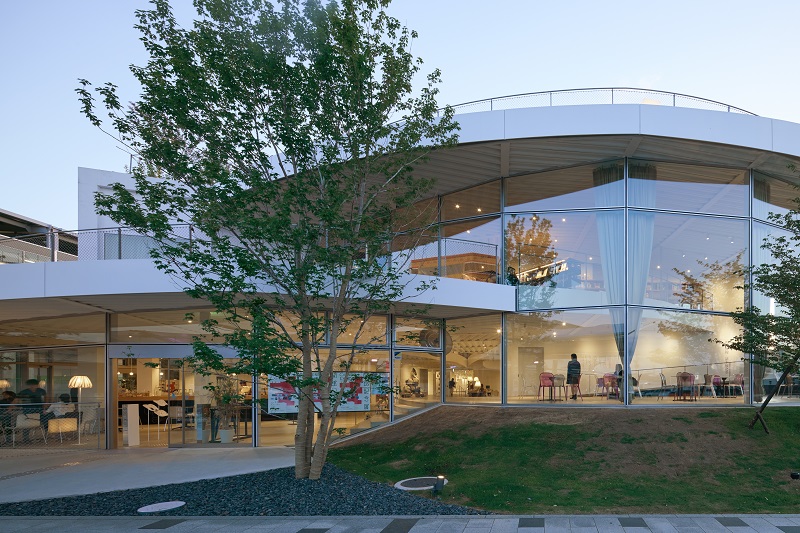
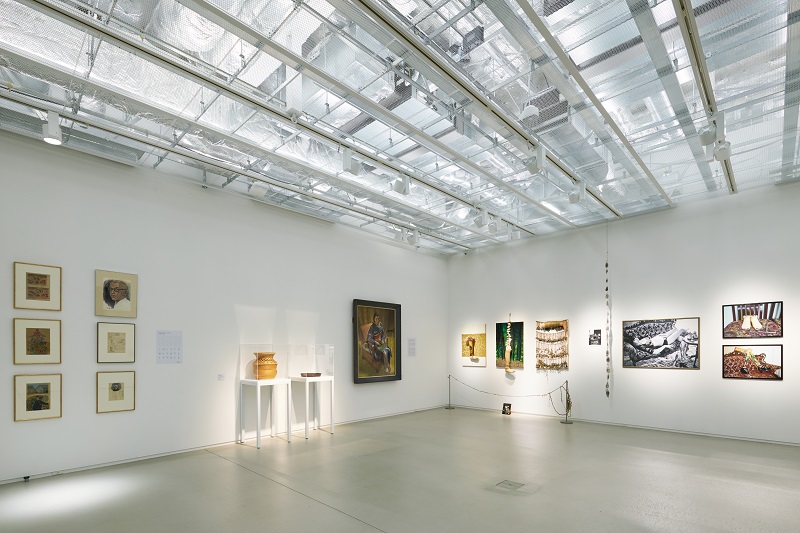
Taipei Roofs
This 12-story housing complex was built in Taipei.
I wanted to design an apartment building that would be suitable for Taiwanese people, who have devised various intermediate areas in their daily lives to deal with the country’s hot and humid climate, and would also have a 21st-century sensibility. So, rather than a standard floor plan, I opted for a setback form while trying to work around the building regulations in order to furnish each unit with a large terrace. The terraces are covered by a roof and trees, creating a comfortable and three-dimensional intermediate area on the surface of the building. A rigid-frame structure with a six-meter grid is covered with a roof-framing system with a three-meter grid. The roofs have a uniform pitch and different kinds of expressions can be made by altering the direction of the incline. The gradient distribution can be used to bifurcate the flow of rainwater or to form a network, and the roofs, gutters, and thin vertical columns create a rhythm on the building’s surface. The wind that blows through the city is softly dispersed over the entire surface, making the terraces more comfortable, and minimizing the outbreak of “building wind.” The work is a prototype for a high-rise building suited to 21st-century Asia in which the flow of water and air become entangled
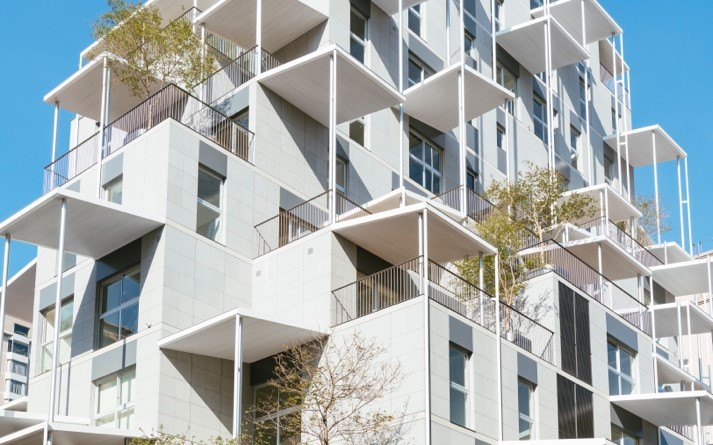
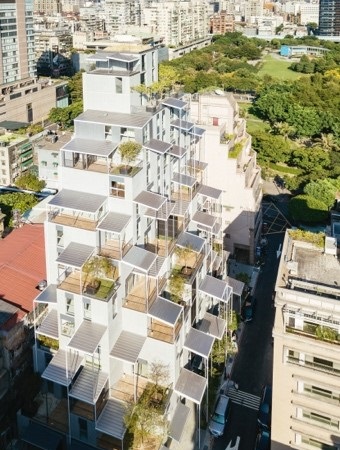
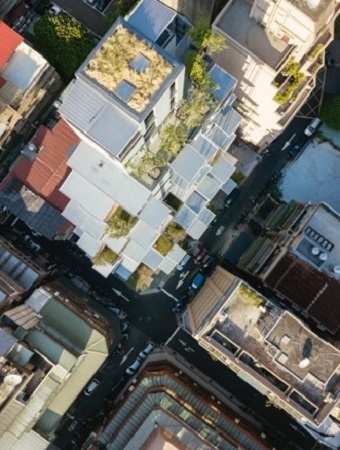
Yatsushiro City is west side of Japan, kyushu area, Kumamoto Prefecture.
Yatsushiro City is west side of Japan, kyushu area, Kumamoto Prefecture.
This is an architecture for exhibiting and handing down a variety of traditional performing arts such as the Yatsushiro Myoken Festival that Yatsushiro citizens are proud of.Features of this architecture is a wooden undulating roof suitable for the liveliness of the festival. Except for some large cross-section lumbers, all lumbers are made in Yatsushiro. The three-dimensional curved roof made of woven wood was design using the latest 3D technology while referring to the wood frameworks of the"" Kasahoko ""of the Myoken Festival and built by the Yatsushiro builder's technique. Under the roof, which has a large height, you can not only assemble the ""Kasahoko"" but also perform various civic activities such as market.In addition, the exhibition - storage building and the meeting building are separated, creating a place like a ""path"" between the roofs facing each other. We aimed to build a living path that leads to a variety of surrounding environments, which based on the festival tradition of walking the streets all over the city. We designed the planing and zoning, reffering to opinion of citizens in the workshop, who consider for a longer time than a lifetime.We hope that this place will be familiar to citizens and tourists of all ages, including children,where tradition meets the future.
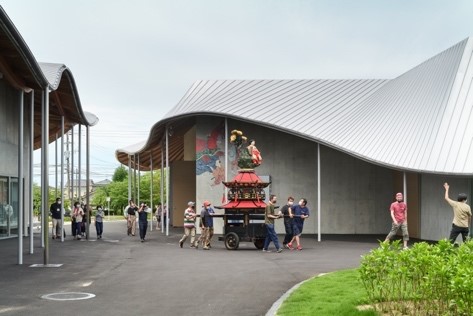
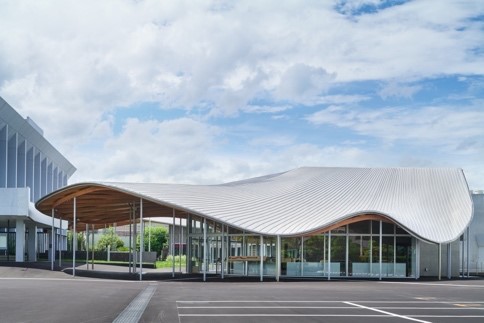
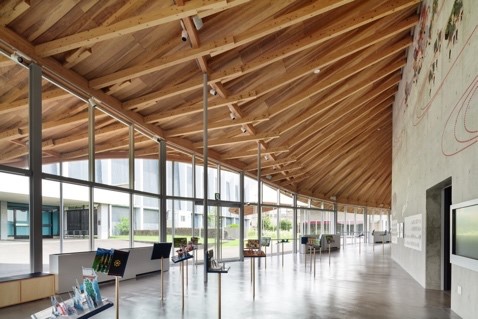
Awards
19th JIA New Face Award (2008)
13th Venice Biennale International Architecture Exhibition Golden Lion Award (2012, co-awarded with Toyo Ito, Naoya Hatakeyama and 2 others)
LANXESS Color Concrete Award (2015)
The Murano Togo Prize (2018)
The BCS Prize (2018)
AIJ Prize (2022) etc…
Publications
Discovering New (TOTO Publishing) etc…
Other activities
Lecturer at Bauhaus (Germany), Harvard University (United States), Architecture Foundation (UK), etc.
Solo exhibitions in Tokyo, London, Belgium, etc. and joint exhibition Japanese Constellation Exhibition (2016) at MoMA.


